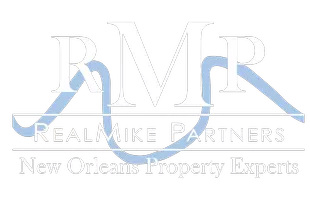12 ROSEDOWN CT New Orleans, LA 70131
UPDATED:
Key Details
Property Type Single Family Home
Sub Type Detached
Listing Status Active
Purchase Type For Sale
Square Footage 6,004 sqft
Price per Sqft $191
Subdivision English Turn
MLS Listing ID 2495659
Style Traditional
Bedrooms 5
Full Baths 4
Half Baths 3
Construction Status Excellent
HOA Fees $1,650
HOA Y/N Yes
Year Built 1995
Property Sub-Type Detached
Property Description
Location
State LA
County Orleans
Community Common Grounds/Area, Water Access
Interior
Interior Features Attic, Butler's Pantry, Ceiling Fan(s), Guest Accommodations, Pantry
Heating Multiple Heating Units
Cooling 3+ Units
Fireplaces Type Gas
Fireplace Yes
Appliance Dishwasher, Microwave, Oven, Range, Wine Cooler
Laundry Washer Hookup, Dryer Hookup
Exterior
Exterior Feature Fence, Porch
Parking Features Three or more Spaces, Garage Door Opener
Pool In Ground
Community Features Common Grounds/Area, Water Access
Amenities Available Clubhouse
Waterfront Description Water Access
Water Access Desc Public
Roof Type Shingle
Porch Other, Oversized, Porch
Building
Lot Description Cul-De-Sac, City Lot, Oversized Lot
Entry Level Three Or More
Foundation Slab
Sewer Public Sewer
Water Public
Architectural Style Traditional
Level or Stories Three Or More
Construction Status Excellent
Others
HOA Name English Turn POA
Tax ID 3
Special Listing Condition None





