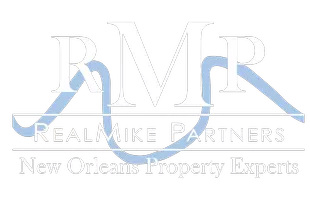52 BEVERLY GARDEN DR Metairie, LA 70001
UPDATED:
Key Details
Property Type Single Family Home
Sub Type Detached
Listing Status Pending
Purchase Type For Sale
Square Footage 4,133 sqft
Price per Sqft $447
MLS Listing ID 2480630
Style Traditional
Bedrooms 5
Full Baths 4
Half Baths 1
Construction Status New Construction
HOA Y/N No
Property Sub-Type Detached
Property Description
Location
State LA
County Jefferson
Interior
Interior Features Attic, Butler's Pantry, Pantry, Stone Counters, Stainless Steel Appliances, Air Filtration
Heating Central, Multiple Heating Units
Cooling Central Air, 3+ Units
Fireplaces Type Gas Starter, Wood Burning
Fireplace Yes
Appliance Dishwasher, Disposal, Ice Maker, Microwave, Oven, Range, Refrigerator, Wine Cooler, ENERGY STAR Qualified Appliances
Exterior
Exterior Feature Fence, Sprinkler/Irrigation, Outdoor Kitchen, Outdoor Shower, Sound System
Parking Features Garage, Off Street, Two Spaces, Garage Door Opener
Pool None
Water Access Desc Public
Roof Type Shingle
Porch Covered, Pavers
Building
Lot Description City Lot, Rectangular Lot
Entry Level Two
Foundation Slab
Sewer Public Sewer
Water Public
Architectural Style Traditional
Level or Stories Two
New Construction Yes
Construction Status New Construction
Others
Tax ID 0820006379
Security Features Closed Circuit Camera(s)
Special Listing Condition None





