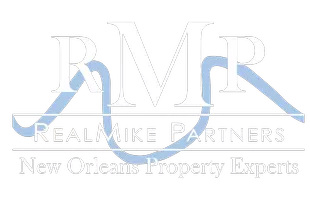26 HUMMINGBIRD RD Covington, LA 70433
UPDATED:
Key Details
Property Type Single Family Home
Sub Type Detached
Listing Status Active
Purchase Type For Sale
Square Footage 6,589 sqft
Price per Sqft $288
Subdivision Tchefuncte Club Estates
MLS Listing ID 2453016
Style Traditional
Bedrooms 5
Full Baths 4
Half Baths 2
Construction Status Excellent
HOA Fees $325/mo
HOA Y/N Yes
Year Built 2017
Property Sub-Type Detached
Property Description
Location
State LA
County St Tammany
Community Golf, Golf Course Community, Gated
Interior
Interior Features Granite Counters, Pantry, Stone Counters, Stainless Steel Appliances
Heating Central, Multiple Heating Units
Cooling Central Air, 3+ Units
Fireplaces Type Gas
Fireplace Yes
Appliance Dishwasher, Disposal, Ice Maker, Microwave, Oven, Range, Refrigerator, Wine Cooler
Exterior
Exterior Feature Porch, Patio, Sound System, Outdoor Kitchen
Parking Features Attached, Garage, Three or more Spaces, Garage Door Opener
Pool None
Community Features Golf, Golf Course Community, Gated
Water Access Desc Public
Roof Type Shingle
Porch Covered, Oversized, Patio, Porch
Building
Lot Description Outside City Limits
Entry Level Two
Foundation Slab
Sewer Public Sewer
Water Public
Architectural Style Traditional
Level or Stories Two
Construction Status Excellent
Others
Security Features Security System,Gated Community
Special Listing Condition None





